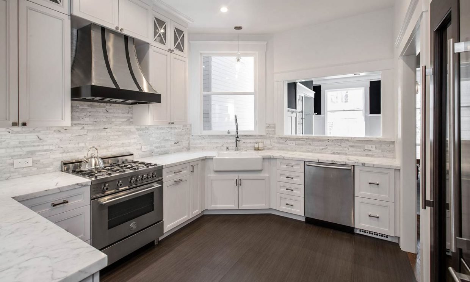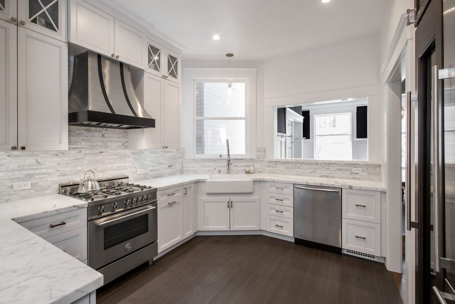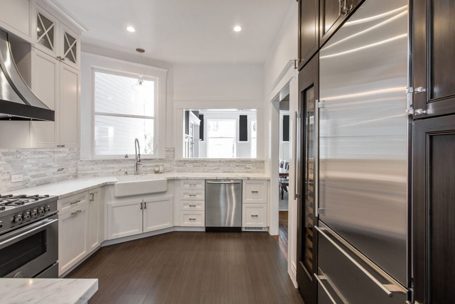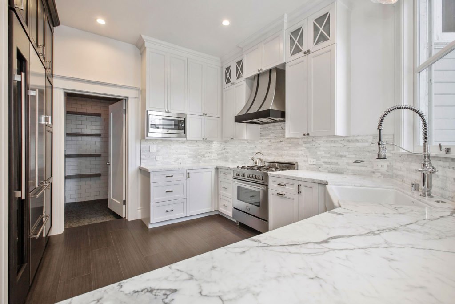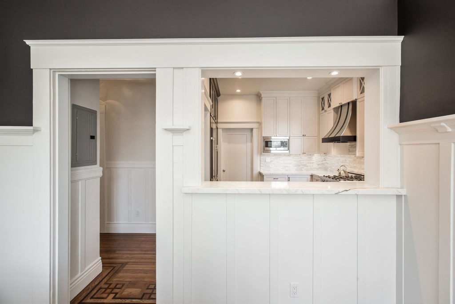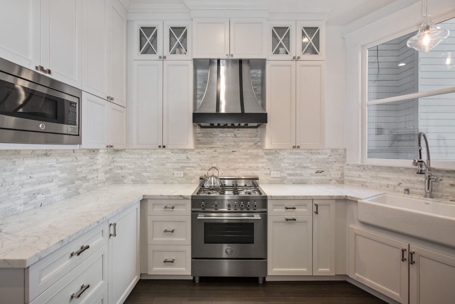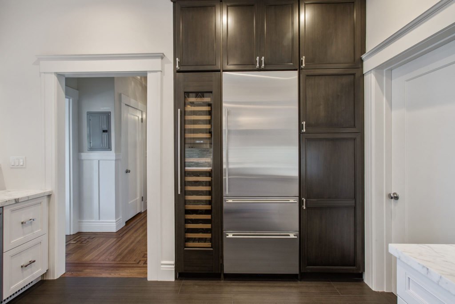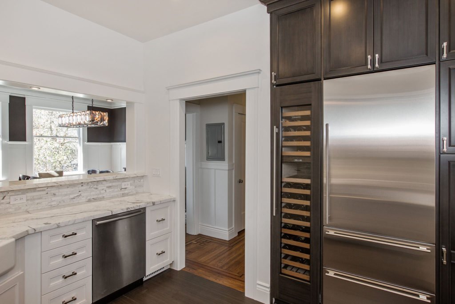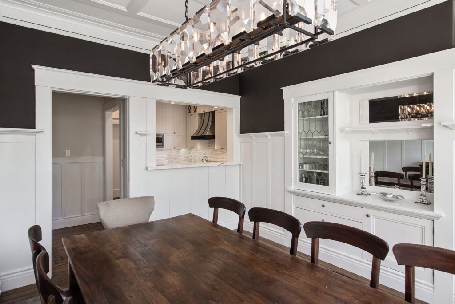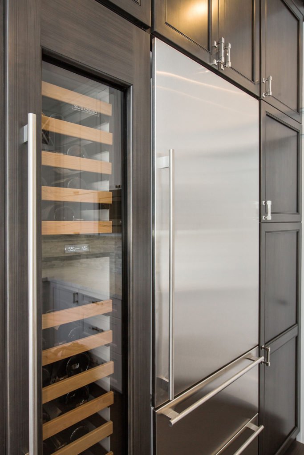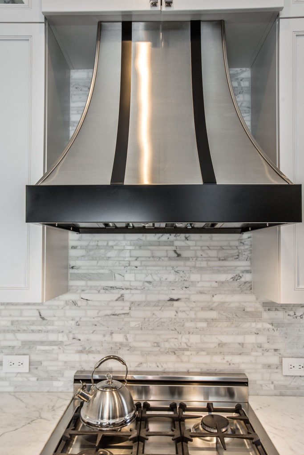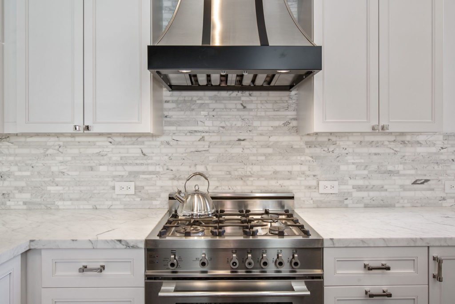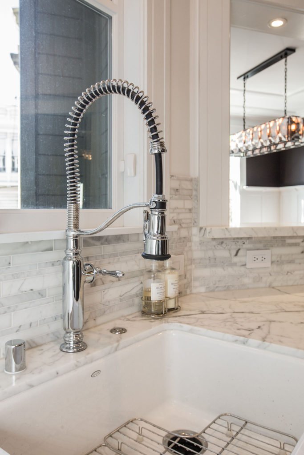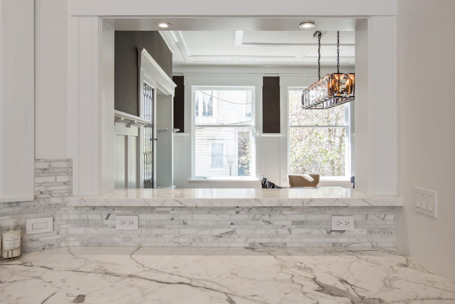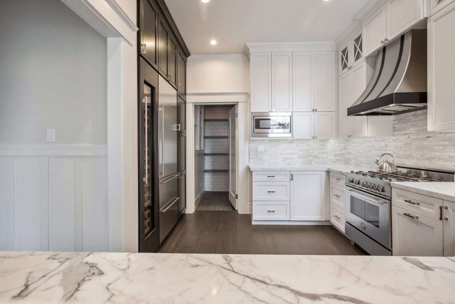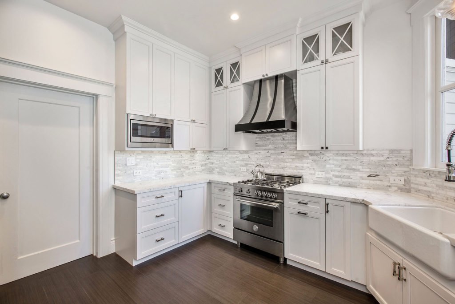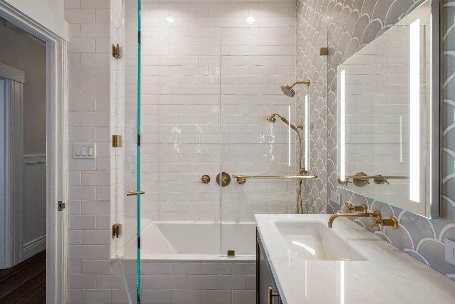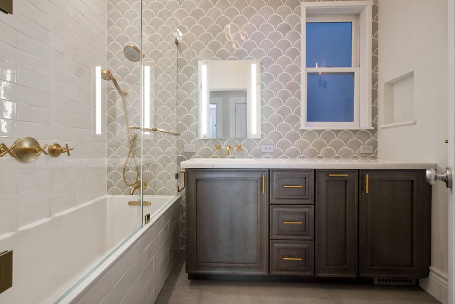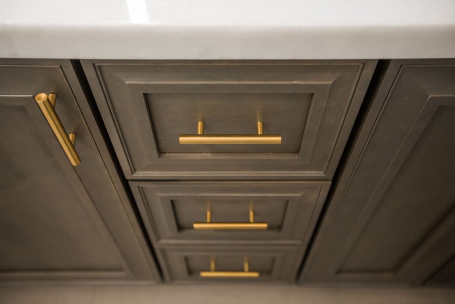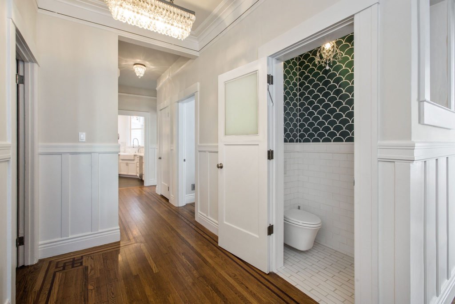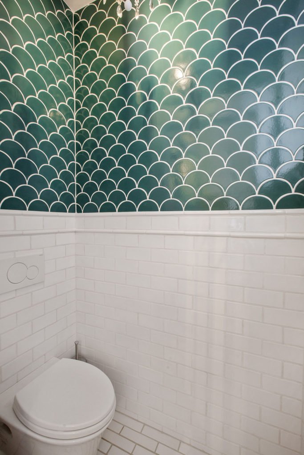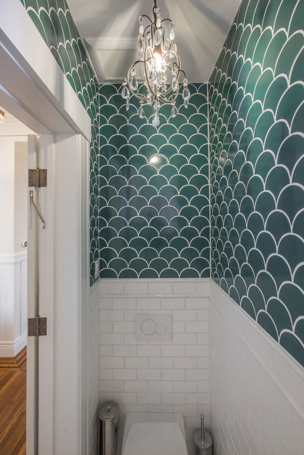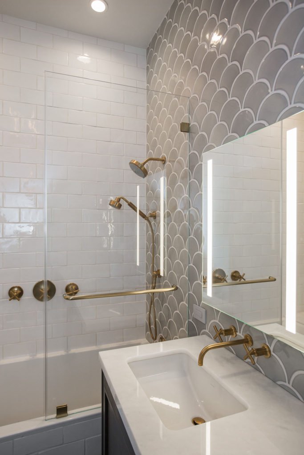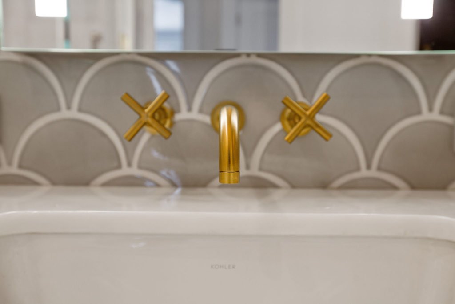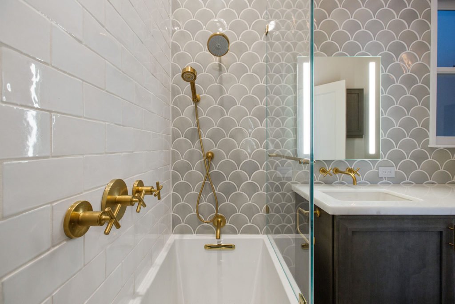Style: Arts & Crafts
Building Type: Condo – 3 Units
Year Built: 1900
Sq. Ft.: 1,800
Location: Golden Gate Heights
CLIENT GOALS
The main objective of this project was to keep the outstanding architectural Arts & Crafts detail, while devising a floor plan to meet modern living. Where it had been remodeled though its 100+ years, the floor plan lacked modern amenities – functional bathroom and kitchen for example.
Through careful planning, the interior light well was incorporated into the main living space, adding a valuable powder room. The balance of the flat benefited from an electrical and plumbing upgrade, via the kitchen, laundry room, bathroom and room-by-room remodel.
DESIGN SOLUTION
- Converted light well into a powder room – for all three floors
- Remodeled and reconfigured kitchen
- Remodeled and reconfigured bathroom
- Developed laundry room
- Installed Smart Glass for privacy in power room
- Built deck in second underutilized light well

