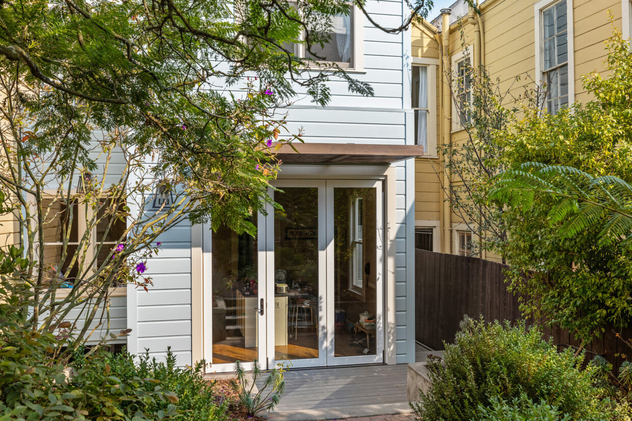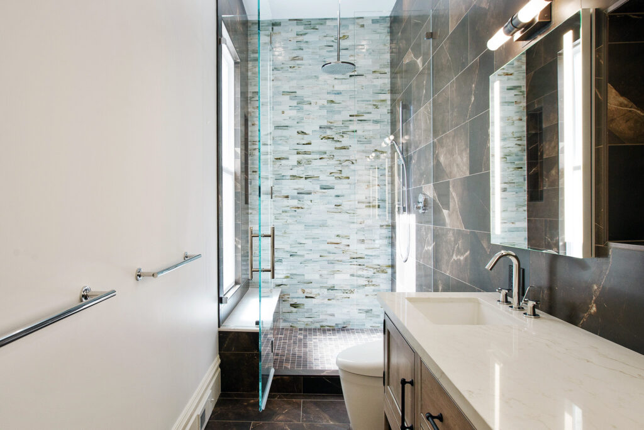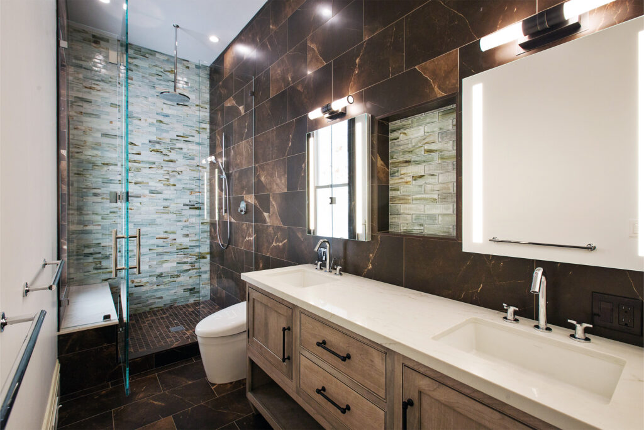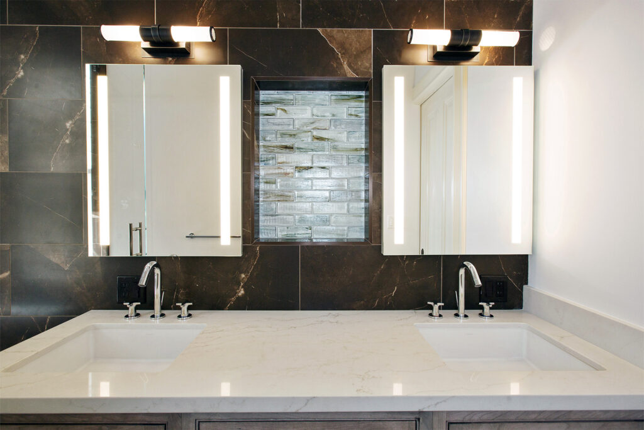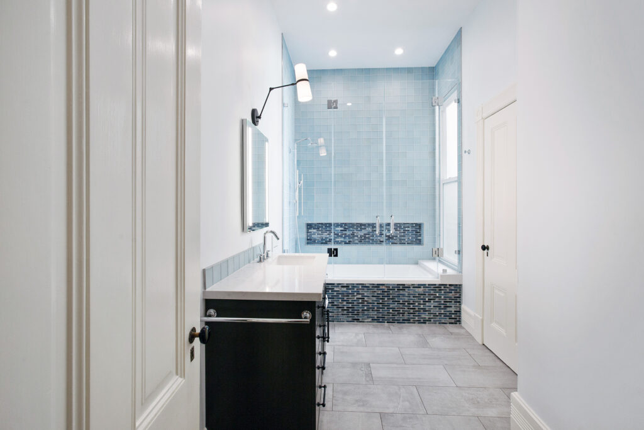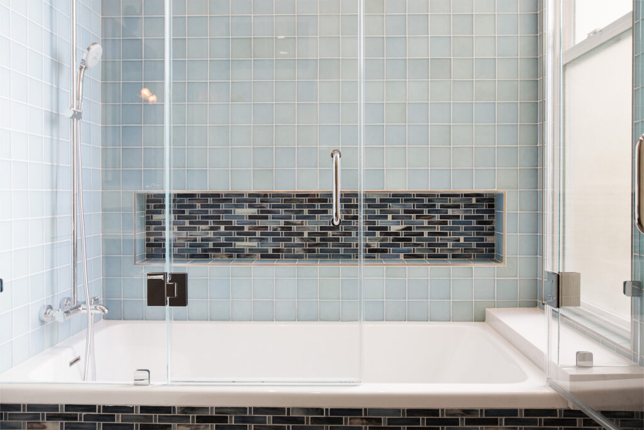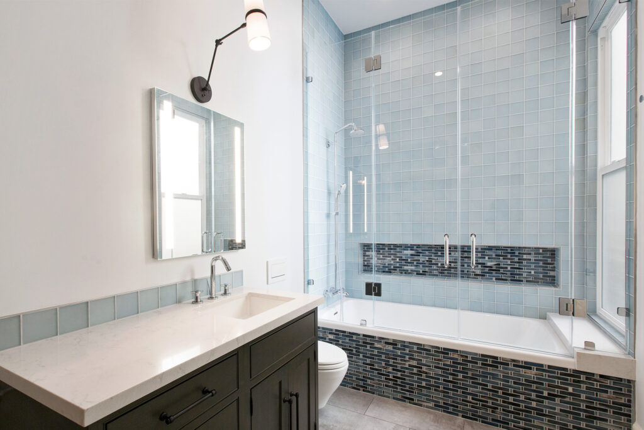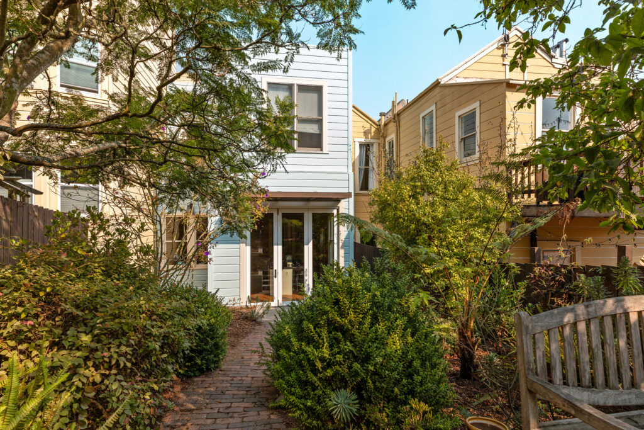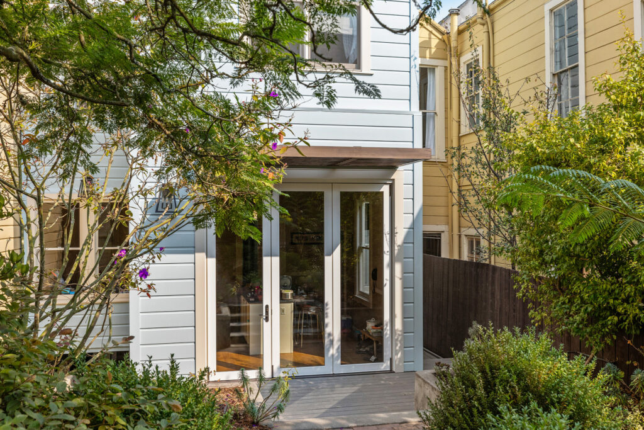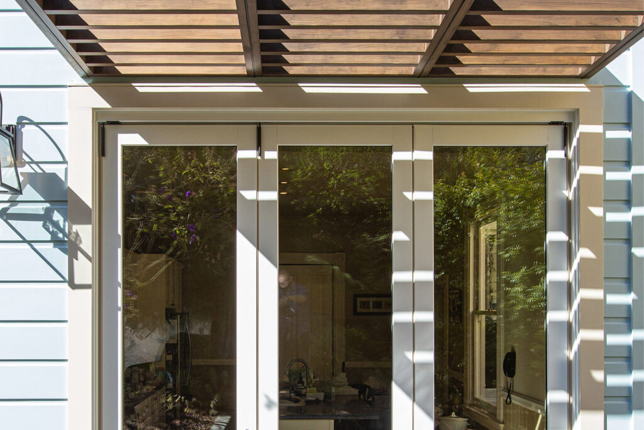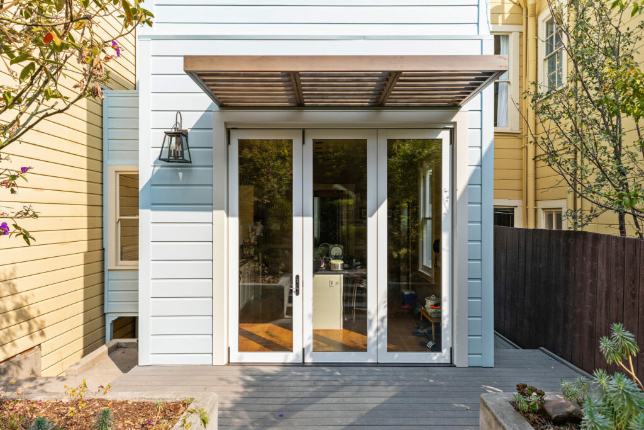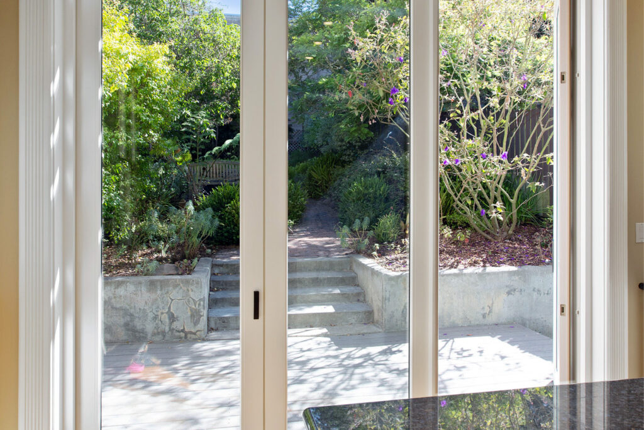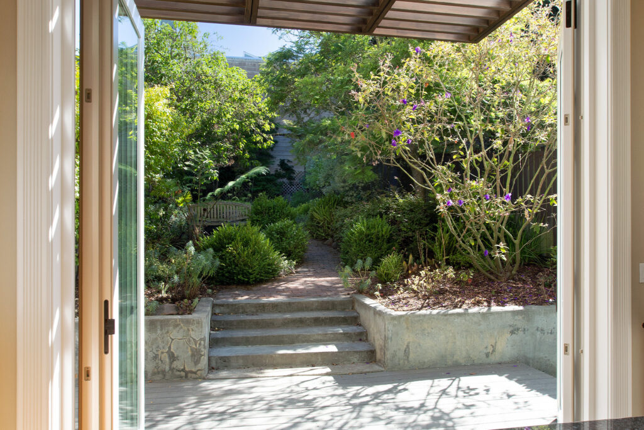Architectural Style: Victorian
Building Type: Single-Family Residential
Location: Haight, San Francisco, CA
Year Built: 1885 | Sq.Ft. 2,400
BATHROOM GOALS & DESIGN SOLUTIONS
After purchasing a beautiful Victorian home in the Haight neighborhood of San Francisco, my clients wanted to remodel two full bathrooms, several closets, and functional areas within the residence. The Centoni restoration, design, and development teams worked closely with our clients to thoughtfully design and construct the rooms to blend their sense of style and the historic Victorian architecture to create two spa-like bathrooms. From the layout to carefully selecting tiles, appliances, colors, hardware, flooring, and cabinetry, these beautiful bathrooms are as sophisticated and refined as it is zen.
STRUCTURAL GOALS & DESIGN SOLUTIONS
After partnering with Centoni to renovate two bathrooms, our clients wanted to seismically upgrade their 135-year-old building voluntarily, improve interior/exterior access to the private garden, and better manage the light flow into the kitchen.
Centoni seismically evaluated and incorporated structural upgrades into this noble 1885 Victorian. The project included a light study and the development of a custom awning to manage excessive sun beaming into the kitchen. To improve the indoor and outdoor living experience, we added a series of steel beams and frames, allowing a bi-fold patio door to be integrated. The kitchen now benefits from a light-filled room without the uncomfortable glare. Today, our clients enjoy unfettered access to their classically landscaped English garden with added peace of mind.
THE CLIENT STORY
“We noticed the offices of Centoni, Inc. right after moving to the Haight. Every Sunday, we’d pass by the beautiful office on our way to the Divisadero Farmers’ Market and imagine our home as a future Centoni, Inc. project. In 2017, our wish became a reality when we began remodeling two full bathrooms, which ultimately extended to include a new bedroom closet and washer/dryer closet. From the space layout to the selection of tile and hardware, we were closely involved in all design aspects and could call upon Gina and her team for questions, large or small. Our bathrooms are an oasis of calm and among our favorite spaces in the house! Her crew is detail-oriented, thorough, and kind. They are outstanding carpenters and organizers and helped us retain as much use of our space as possible during construction.”
“In 2019, Gina worked with structural engineer Stan Wu to perform seismic retrofitting in our garage, and the results are both practical and esthetically appealing. In 2020, we worked for the third time with Centoni, Inc. on a new wood awning over our backyard deck and folding doors to access our backyard. The pandemic delayed the start of the project a little, and at all times, we were kept informed and reassured by Gina’s professionalism. Once demolition was underway, we knew the results would be outstanding. We now enjoy our backyard to its fullest. We continue to appreciate Centoni, Inc.’s emphasis on good design that co-exists with artistic work. We give Gina and her team our highest recommendation for projects that balance restoration with modernizing treasured homes in San Francisco.”

