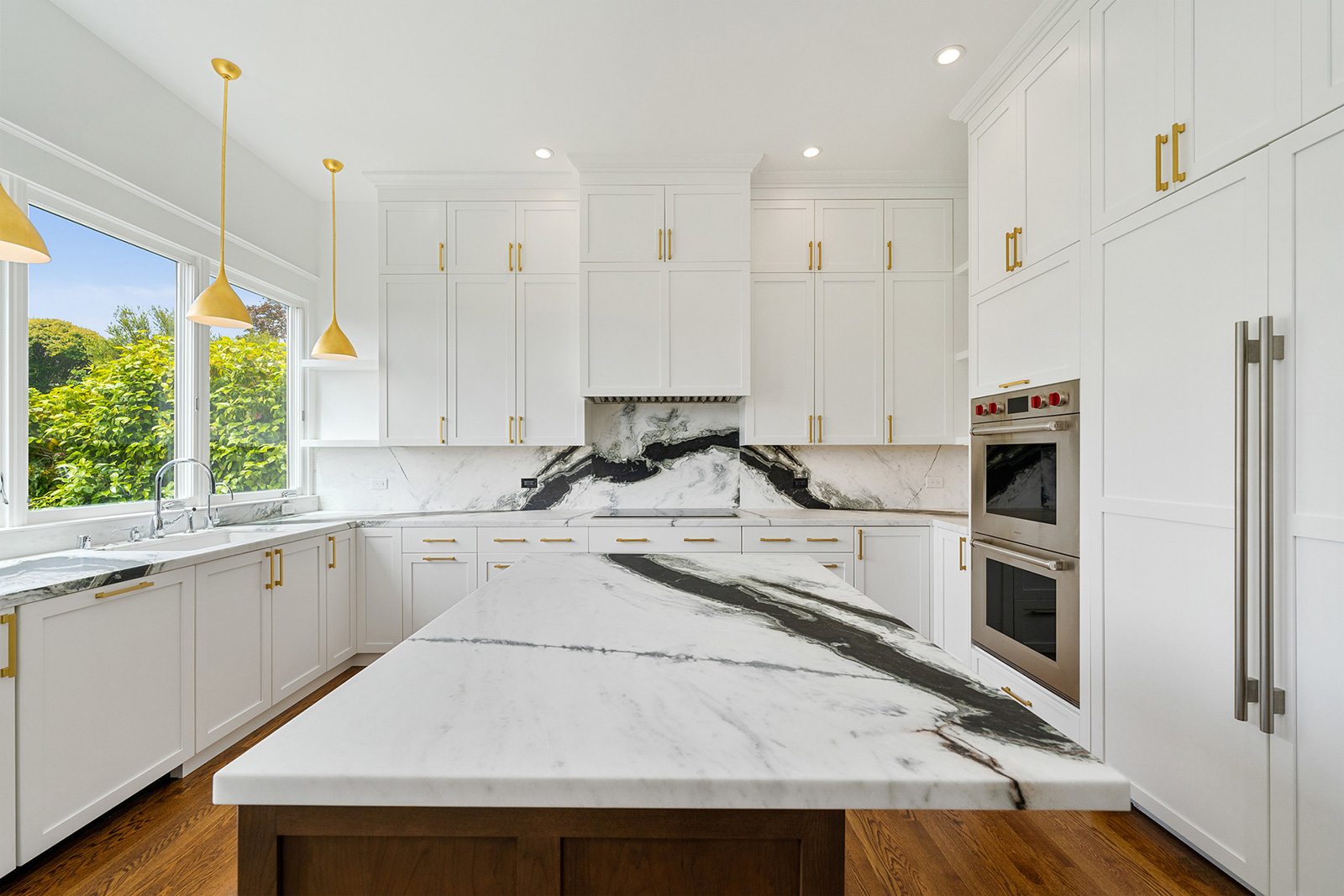Centoni’s Design + Build approach sets a new standard for home renovation
About Design + BuildCentoni provides high-quality residential renovation services for historic and modern San Francisco homes.
From facade to flooring, our attention to detail is unmatched.
“From start to finish, Gina and crew demonstrated impressive attention to detail and commitment to quality. Their craftsmanship was outstanding, and the finished project exceeded our expectations.”



