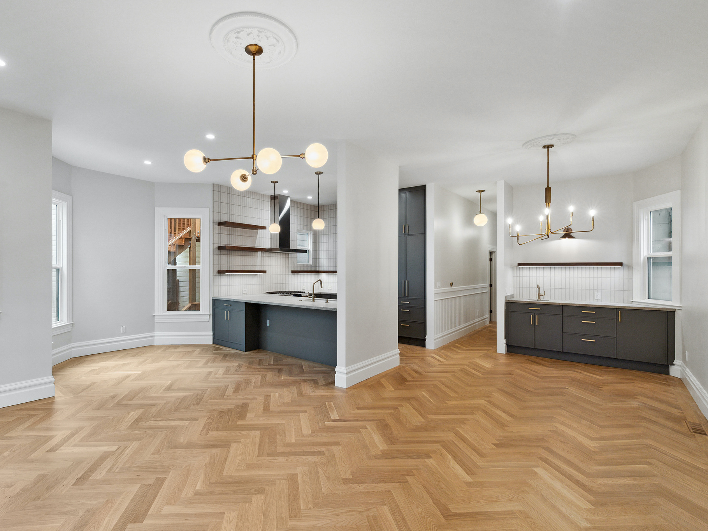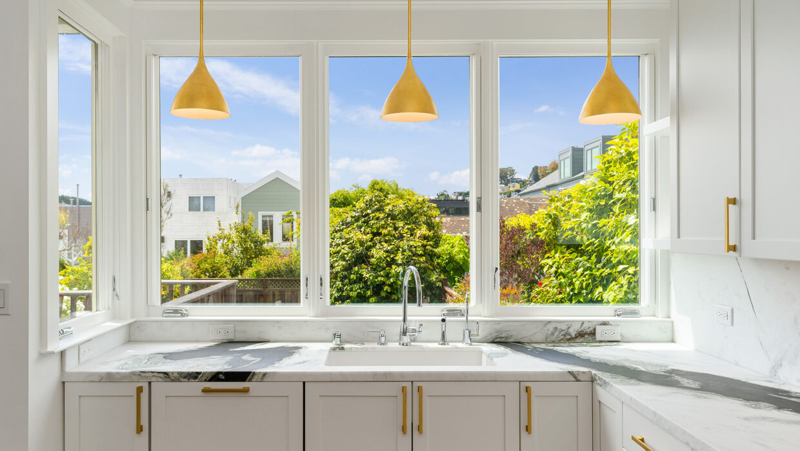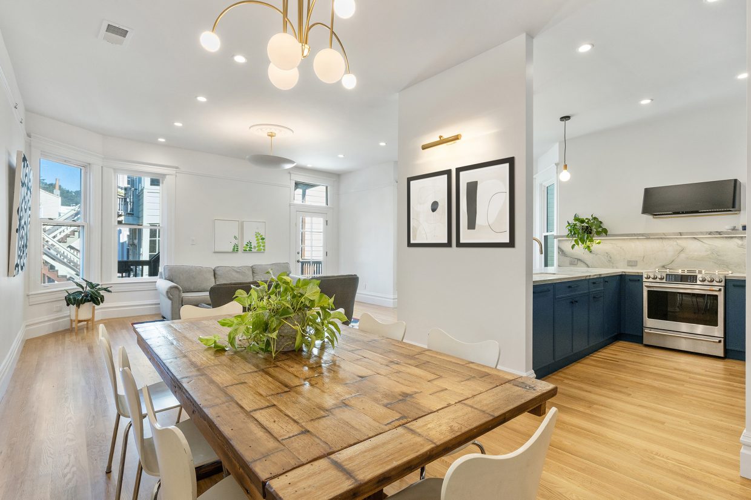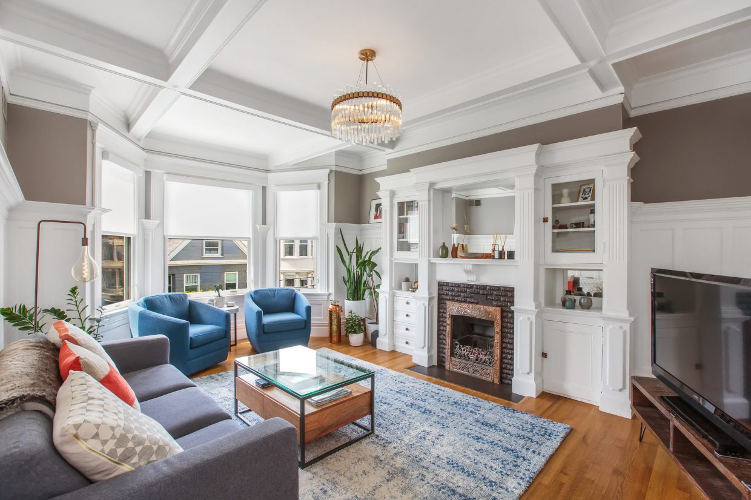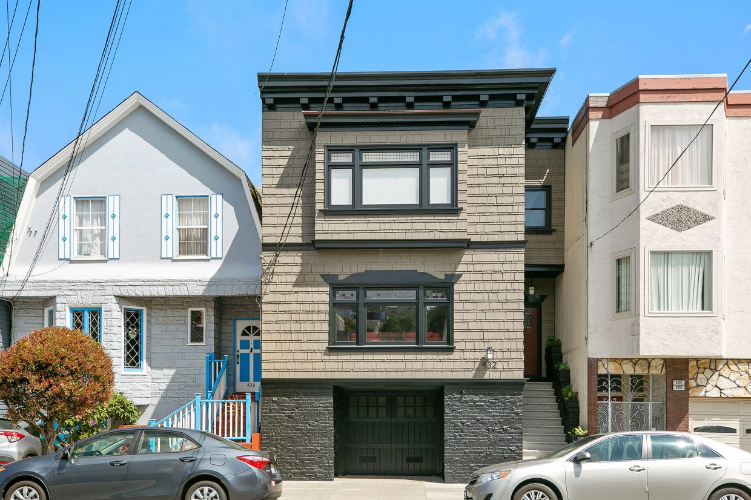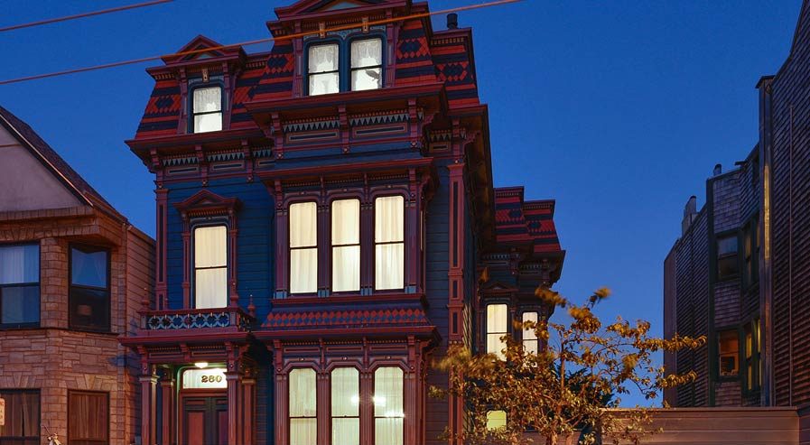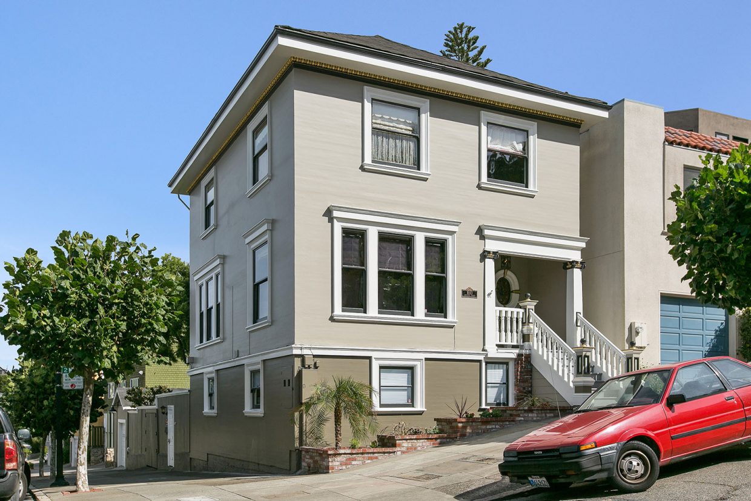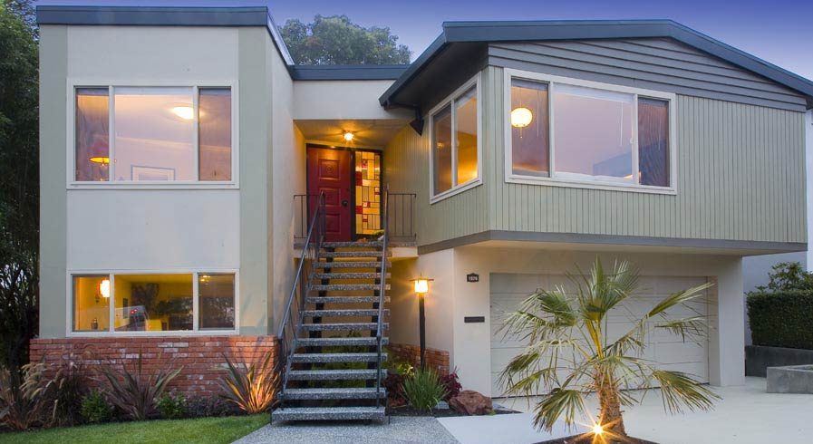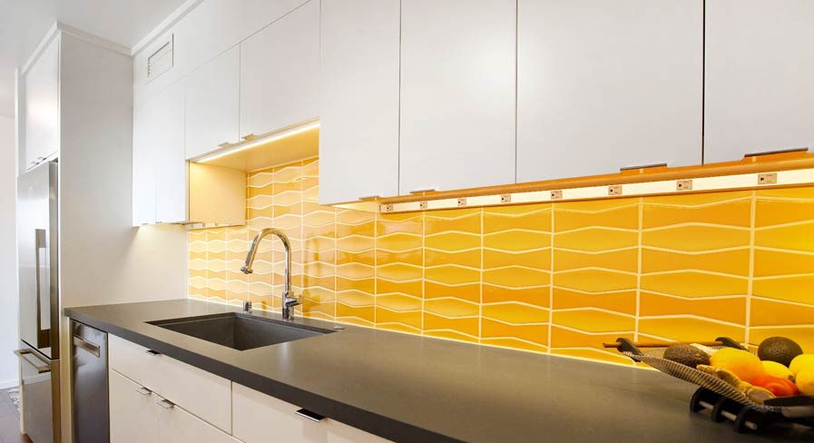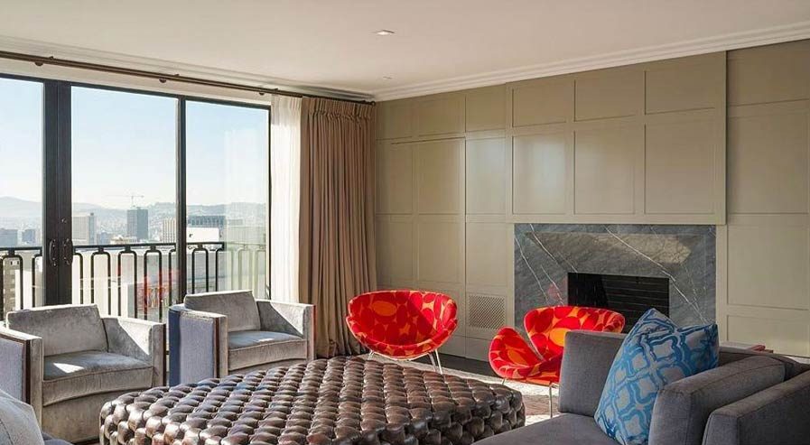Architectural Style: Queen Ann Victorian Building Type: 2-Unit Condo Location: NoPA, San Francisco, CA Year Built: 1902 | Sq.Ft. 2,000 CLIENT GOALS Having lived in this gorgeous Queen Ann Victorian ...
This historic home in Noe Valley underwent a full-flat renovation, giving our clients the space of their dreams. Originally built as a classic Arts & Crafts home, the property had a narrow railroad-style layout. Improving the flow, restoring historical elements and correcting past construction errors were top priorities.
Style: Queen Ann Victorian Building Type: 2-Unit Condo Year Built: 1900 Sq. Ft.: 2,700 Location: NoPA, San Francisco, CA CLIENT GOALS Improve the poorly modified original floor plan of the ...
Style: Victorian Building Type: Condo – 6 units Year Built: 1900 Sq. Ft.: 1,200 Location: Lower Haight/Duboce Triangle, San Francisco, CA CLIENT GOALS The floor plan of this beautiful Victorian ...
Style: Art & Crafts Building Type: Single-Family Residential Year Built: 1911 Sq. Ft.: 2,000 Location: Inner Richmond, San Francisco, CA CLIENT GOALS The same family owned this stately home for ...
Style: Victorian, Historic Landmark 190, Charles Hinkle House Building Type: Single-Family Residential Year Built: 1883 Sq. Ft.: 6,000 Location: Haight, San Francisco, CA CLIENT GOALS Mr. Hinkle, a San Francisco ...
Style: Arts & Crafts Building Type: Multi-Unit, 2 Units Year Built: 1906 Sq. Ft.: 3,000 Location: Parnassus Heights CLIENT GOALS A once grand 1907 era Arts and Crafts home had ...
Style: Mid-Century Modern Building Type: Single Family Residential Year Built: 1962 Sq. Ft.: 2,300 Location: West Portal CLIENT GOALS The single family home, built in 1962, had a fashionable mid-century ...
Style: Mid-Century Modern – Joseph Eichler Building Type: Condo Year Built: 1963 Sq. Ft.: 1,200 Location: Japantown CLIENT GOALS Our client purchased an apartment in the only San Francisco high-rise ...
Style: Multi-Unit High Rise Building Type: Condo Year Built: 1963 Sq. Ft.: 2,000 Location: Nob Hill CLIENT GOALS Centoni collaborated with a fabulous team of architects and interior designers to …
- Page 1 of 2
- 1
- 2

